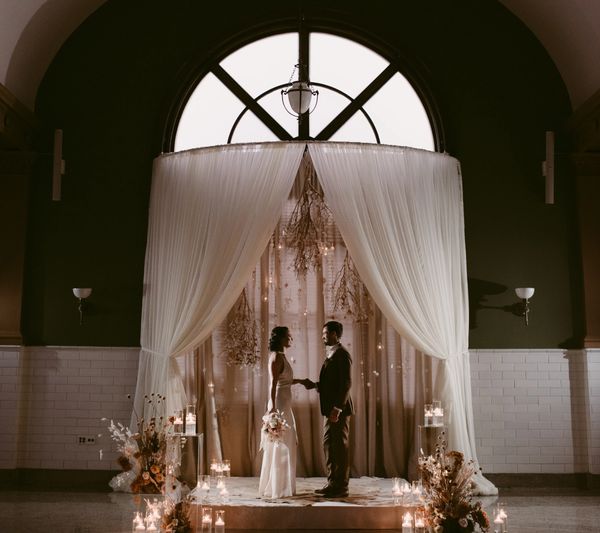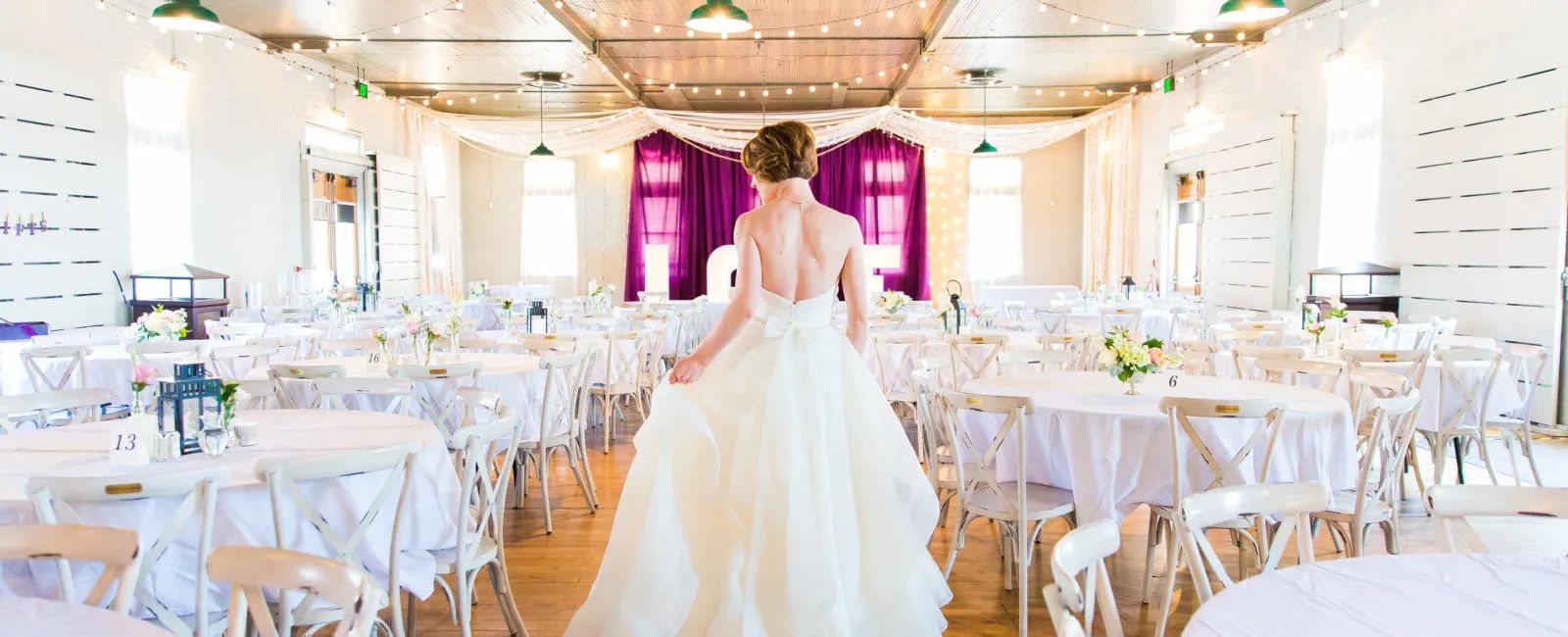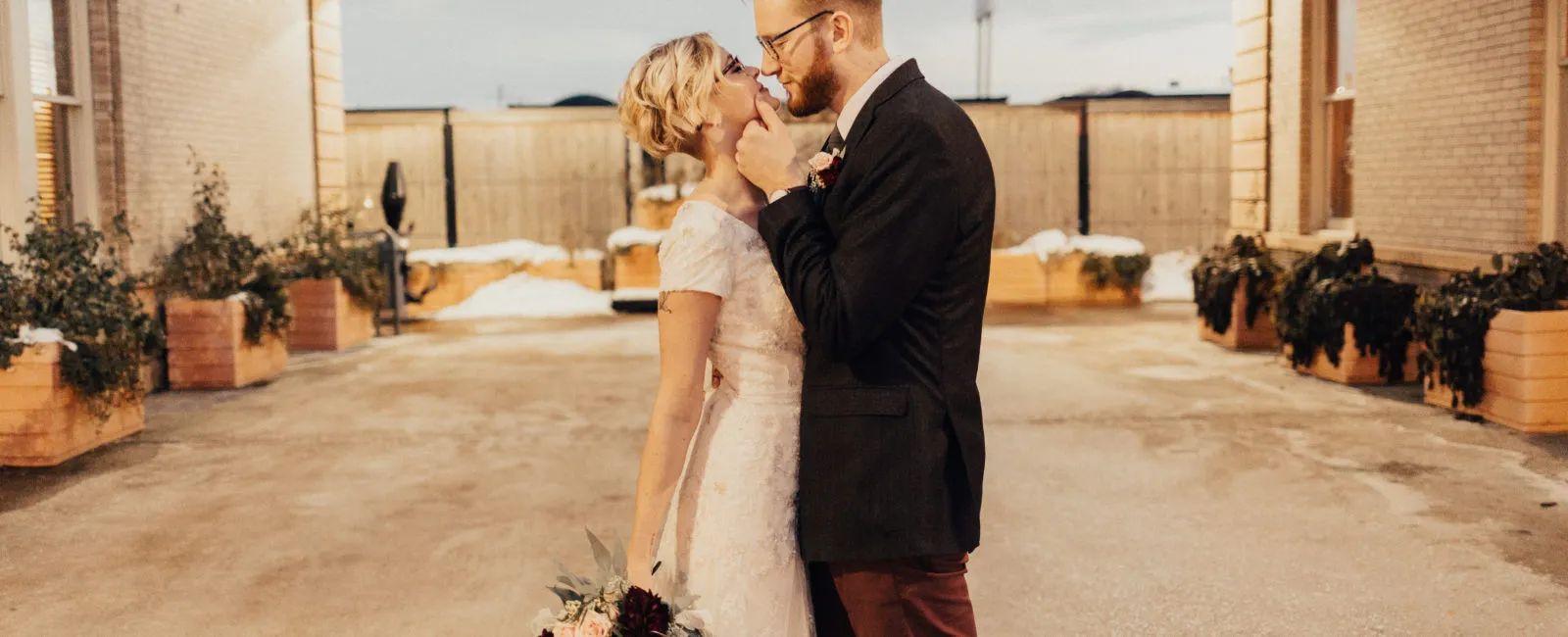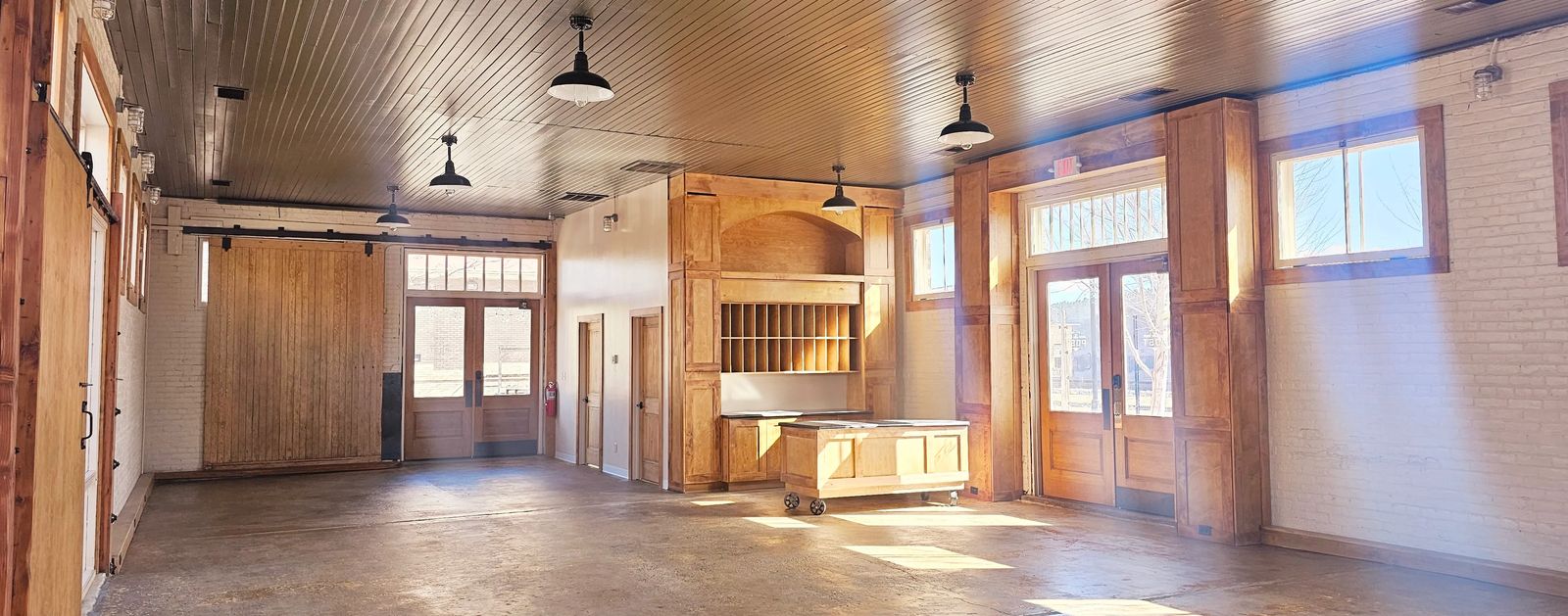WEDDINGS
Once upon a time, this beautiful historic building was built as the centerpiece of downtown Billings, serving as the venue of choice for some of the most important visitors in Billings’ history, including numerous presidents, and even visiting royalty. Today, the Depot has been lovingly restored to its place as the center of our community and is now the premier wedding venue in Billings to begin your happily-ever-after!
It's Your Time
To make your special day both memorable and stress free, the Depot offers time-saving conveniences built-in to your experience:
- Onsite event coordinator to help you plan your big day
- Choose any food caterer you would like
- 1 month out planning support & coordination
- Personal event host during your event for support
- ADA & Autism Certified campus for guests who need assistance
- Indoor & Outdoor event spaces
- Rental catalog including specialty lighting, linens, decor, etc.
- 2 Options for bar service with customizable beverage design
- Preferred vendor list to help you connect with the best in the business
Your Reservation Includes
- Free high-speed fiber throughout the campus for data & streaming
- All tables and chairs set to your desired room design
- Full catering kitchen
- Loading zone for specialty transportation
- Historic self-guided walking tour for guest entertainment
- Pet-friendly campus so your furry friend can walk you down the aisle
- Food truck access
- One private parking lot for guests
- Walking distance to dining, hotels, breweries and live entertainment
- Flexible seating design
The Passenger Station has a built-in Bose sound system equipped with wireless hand-held and lapel mics, and an auxiliary cable to attach a phone or mp3 player. The Baggage Room offers a six-zone sound system with Bluetooth capabilities, two wireless handheld and lapel mics. Portable stage units and a projector screen are available for an additional rental fee.
Our Campus
Three unique spaces in one campus to accommodate your ceremony, reception, rehearsal dinner, family brunch, or any other special gathering.
In addition to these elegant spaces, the Depot also offers two on-site dressing suites, both located just off the grand march hallway..
Best of all, this beautiful venue is conveniently located in the heart of our walkable Downtown. Guests can enjoy breweries, hotels, art galleries, restaurants, live music, and more, all within walking distance of our venue!
To set up your private tour and wedding consultation call or email us at events@billingsdepot.org.
We can’t wait to meet you and help you begin your happily-ever-after!
.jpg?fit=outside&w=1600&h=1422)
Passenger Station
With its towering vaulted ceilings, roman columns, terrazzo floor, and signature high arched window backdrop, the stunning Passenger Station is the picture-perfect place to hold your ceremony.
48’ X 49’ or 2,352 Square Feet
Seats up to 200 guests
Features:
- Vaulted ceilings
- Roman columns
- Terrazzo floor
- Signature high-arched window
- Surround sound system with microphone
- Connected conference room / wedding suite
- Roll-in bar for beverage service
- Historic ticket windows
Connected courtyard: 25’ X 60’ or 1,500 Square Feet

Baggage Room
The spacious Baggage Room, with its original brick walls and wood floors, is the ideal place to celebrate and dance the night away with guests at your reception.
42’ X 94’ or 3,948 Square Feet
Seats up to 300 guests
Features:
- High ceilings
- Original white brick walls and hardwood floors
- 6-zone sound system with microphones
- Loading zone access for decorating or specialty transportation
- Wire grid on ceiling for lighting and décor
- Bar for beverage service
Connected courtyard: 13’ X 94’ or 1,222 Square Feet

Outdoor Courtyards
The Depot is also proud to offer beautiful courtyards located outside the main Depot building and The Post for charming views and additional seating and event options.

The Post
Located on the West end of the campus next to BarMT Tasting room, our historic mail building is ideal for smaller gatherings of 50 or less. When used in combination with the main Depot building, this space can serve as a beautiful area to host rehearsal dinners, family brunch, bachelor/bachelorette celebrations or just additional space for dressing or family gathering.
1,740 Square Feet
Seats up to 50 guests
Features:
- High ceilings
- ADA Compliant
- 2 connected courtyards
- Loading zone access for decorating
- Wire grid on ceiling for lighting and décor
- No restrictions on bar or food catering
- Option to work with BarMT or Rainbow Bar for bar service
- Private bathroom
- Hourly and daily rental rates available
- Tables and chairs included

